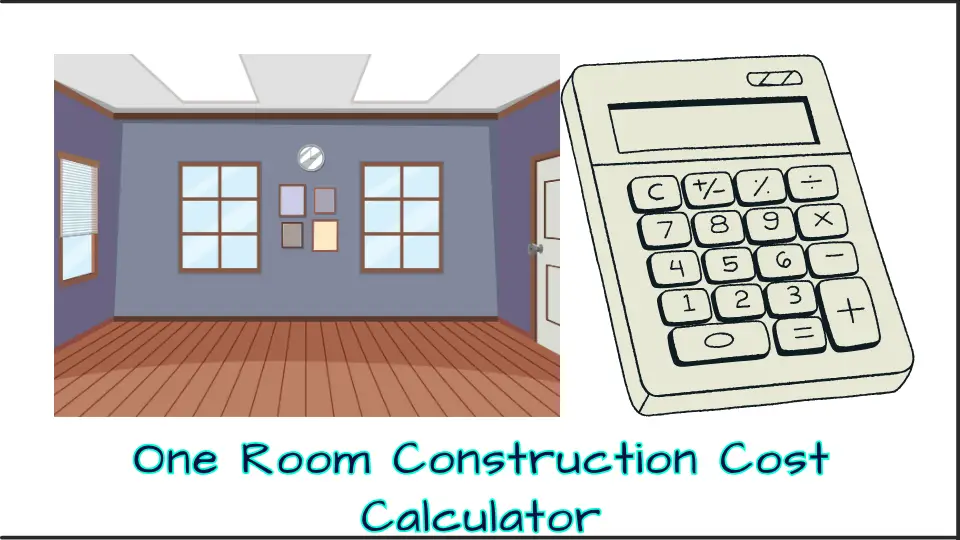Building a single room, whether it’s an extension to your existing home, a standalone office, or a small utility space, can be a significant undertaking. Understanding the potential costs involved is crucial for planning and budgeting effectively. This blog post will break down the typical expenses associated with one-room construction and provide you with a handy web app calculator to get a rough estimate for your project.
One Room Construction Cost Calculator
Table of Contents
Material Rates (Editable Defaults – INR):
Adjust these rates based on your local market prices for more accuracy.
Estimated Construction Cost:
Please enter dimensions and click calculate.
This calculator provides a rough estimate. Actual costs can vary based on location, material choices, contractor rates, design complexity, and other factors. This estimate does NOT include costs for extensive foundation work (beyond simple PCC & footing), plumbing (if any), permits, or complex interior finishes.
Key Factors Influencing One-Room Construction Cost
Several factors will impact the final cost of your one-room construction project:
- Size of the Room (Area and Height): Larger rooms will naturally require more materials and labor, increasing the cost. The height of the room also plays a role, especially in walling and finishing costs.
- Quality of Materials: From the type of bricks and cement to the brand of paint and fixtures, your choice of materials will heavily influence the budget. Higher-quality materials generally cost more.
- Foundation Type: The type of foundation required will depend on soil conditions and the load of the structure. This can be a significant cost component.
- Roofing: The type of roofing (RCC slab, metal sheets, tiles) will have a different price point.
- Doors and Windows: The number, size, and material (wood, uPVC, aluminum) of doors and windows will affect the cost.
- Finishing: This includes plastering, painting, tiling, and any specific interior design elements. The level of finish desired can greatly alter expenses.
- Electrical and Plumbing: The extent of electrical wiring, number of points, and plumbing requirements (if any) will add to the cost.
- Labor Charges: Labor costs vary by region and the skill level of the workforce.
- Permits and Approvals: Depending on your location and the nature of the construction, you might need to obtain permits from local authorities, which can involve fees.
- Site Conditions: Ease of access to the construction site and the existing ground conditions can also impact costs.

Breakdown of Common Construction Costs
Let’s look at some common cost components:
- Bricks: This is a fundamental material for walls. The cost will depend on the type of brick (e.g., red clay bricks, fly ash bricks, concrete blocks) and their local price.
- Number of bricks = (Total wall surface area – Door/Window Area) * (Bricks per unit area).
- Cost = Number of bricks * Price per brick.
- Ready Mix Concrete (RMC) / Cement Concrete: Used for foundations, columns, beams, and the roof slab. Assume cost of RMC at ₹3500/Cubic Meter. If not using RMC, you’ll need to calculate costs for cement, sand, and aggregates separately.
- Calculation typically involves: Volume of concrete (Cubic Meters) * Price per Cubic Meter.
- Reinforcement Steel (Rebar): Essential for providing strength to concrete structures (RCC). Assume cost of steel ₹50/kg.
- Calculation typically involves: Total weight of steel (kg) * Price per kg. The amount of steel needed depends on the structural design.
- Tiles Flooring: The cost of flooring depends on the type of tiles (ceramic, vitrified, marble, granite, etc.) and the labor for installation. Assume tile rate of ₹25/Sq. ft. for tiles.
- Calculation typically involves: Floor Area (Sq. ft.) * (Tile Price per Sq. ft. + Installation Cost per Sq. ft.).
- Labor Work: This is a significant portion of the total cost. Labor can be calculated based on the built-up area (as ₹200/Sq. ft.) or on a daily wage basis for different types of workers (masons, helpers, electricians, plumbers).
- Calculation typically involves: Built-up Area (Sq. ft.) * Labor Rate per Sq. ft. OR (Number of workers * Days * Daily wage).
Other Potential Costs:
- Sand: For mortar and concrete.
- Aggregate (Gravel): For concrete.
- Cement: If not using RMC, this is a primary binding material.
- Walling: Beyond bricks, this includes plastering (internal and external).
- Painting: Primer, putty, and paint for internal and external walls.
- Doors and Windows: Including frames and installation.
- Electrical Work: Wiring, switches, sockets, light fixtures.
- Plumbing and Sanitary Ware: If the room includes a bathroom or sink.
- Waterproofing: For roof and potentially walls.
- Contingency Fund: It’s wise to keep a buffer (e.g., 10-15% of the estimated cost) for unforeseen expenses.
Managing Your One-Room Construction Budget
- Plan Meticulously: A detailed plan and design will help you get accurate estimates and avoid costly changes later.
- Get Multiple Quotes: Obtain quotations from at least three different contractors. Compare them based on scope, materials, and timelines, not just the final price.
- Choose Materials Wisely: Balance cost with quality and durability. Sometimes, slightly more expensive but durable materials can save you money in the long run.
- Monitor Progress: Keep a close eye on the construction process to ensure it aligns with the plan and agreed-upon standards.
- Consider DIY (with Caution): If you have the skills and time, you might be able to save on some labor costs for tasks like painting. However, structural and skilled work is best left to professionals.
- Phased Construction: If budget is a constraint, see if the project can be broken down into phases.